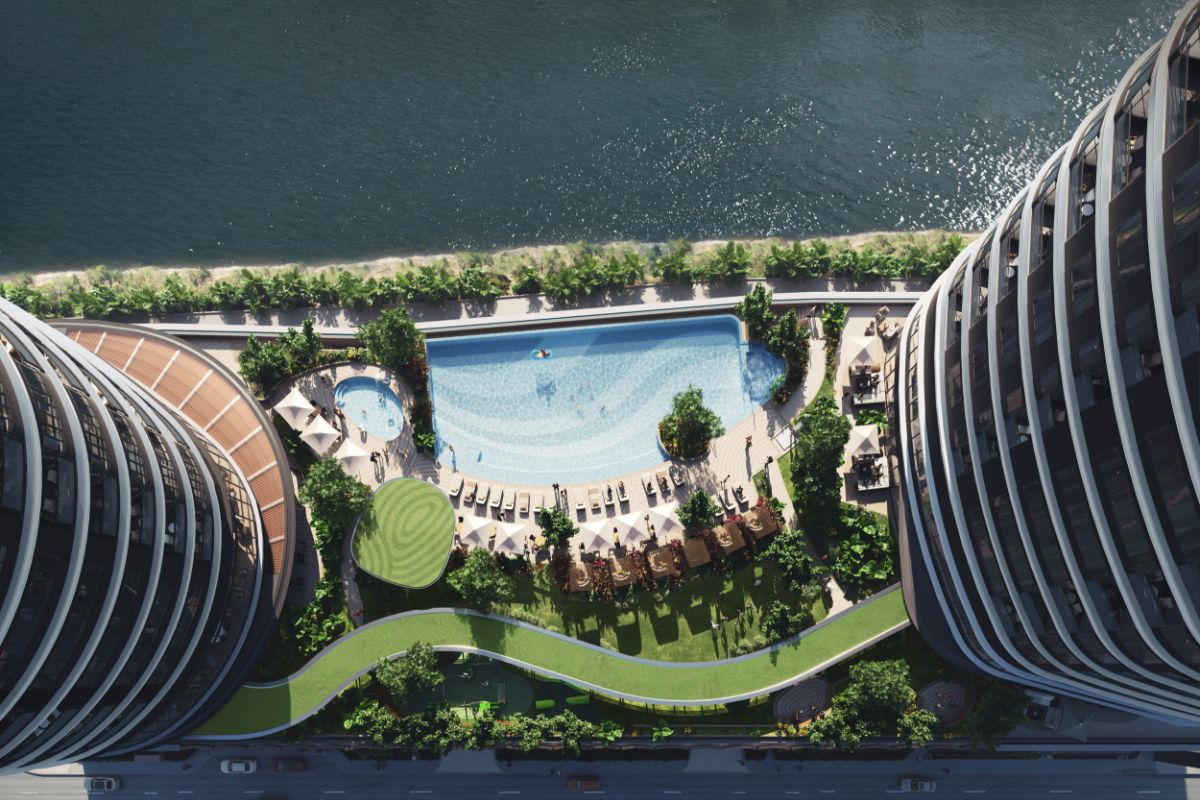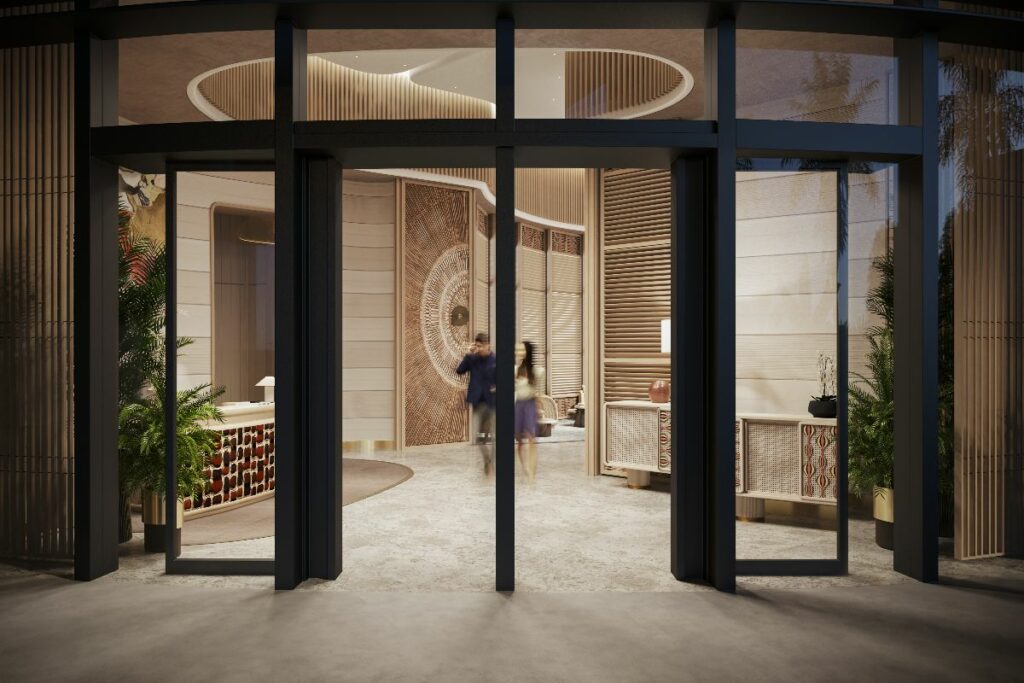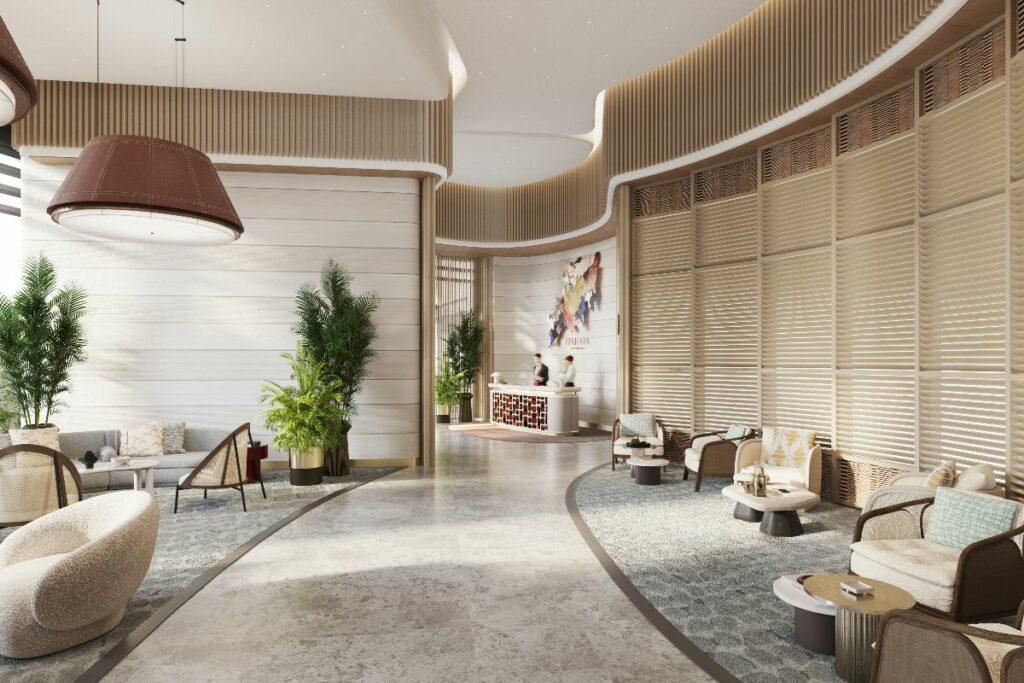Haraya Residences Levels Up Vertical Living with Organic Design, Common Spaces

This article was initially featured on Esquire Philippines on November 4, 2024.
Some of Metro Manila’s most exclusive villages are preferred for their mansions with beautifully landscaped gardens, a country club with banquet rooms, and recreation areas with swimming pools and courts. But what if you don’t have that much of a space, such as in a condominium? Enter Haraya Residences, a luxury development within the 31-hectare mixed-use estate at the heart of Bridgetowne Estate in Pasig.
Haraya Residences’ Organic Design
At the core of Haraya Residences is a bold vision to address the evolving needs of high-end residents. The development’s South Tower boasts 558 luxurious homes spread across 57 stories, while the upcoming North Tower promises to add even more to this vertical gated village.
It offers a range of thoughtfully designed one-, two-, and three-bedroom suites, each tailored to meet the needs of modern residents. The “pixelated layout” concept introduces flexibility and interaction between spaces, creating a harmonious living environment. The one-bedroom units feature expanded living rooms and glass partitions for privacy, while the two-bedroom units offer panoramic views and abundant natural light. The three-bedroom units maximize space, providing an ideal setting for families and those who value spacious living.
“The idea is to create a sort of an interaction between the rooms and creating corners, for example, a corner where you work or a place where you can dine or your kids can play. So, the idea is to not have a rigid layout that is typical and common in all the buildings. This was something that is quite unique in a big building,” Haraya Residences Head Designer Francesca Muzio said in a video.
Each unit, a result of the collaboration between Muzio and architect Edgar Cozzio, along with the Bangkok-based landscaping firm P Landscape Co. Ltd., seamlessly integrates modernity and nature.
“The idea of the traditional layout of traditional living has gone the way that today we want to live our home is more flexible. We realize how much the space and the way that we live in our home is different the activity that you do at home is different probably five years ago so we try with vision in which way will be our future, we desire more tactile homes. We realize how nature was important in our lives,” she added.
The Italian designer was also inspired by something familiar to her: the loggia.
“In Italy, we have something called loggia. Loggia is a place that you can use as an extension of your inside apartment, but, in reality, it is outside, so you can address it like a garden. So, you find this concept of loggia in the layout of Haraya. Nowadays, the boundaries between between indoor and outdoor spaces are more fluid. The idea of loggia is something really powerful; it is a sort of a step outside into the heart of your home.”
Cozzio, for his part, was challenged by the opportunity of the project.
“Haraya’s [uniqueness] is the shape of the building, as well the way we were able to partition and cut the unit to allow for very nice deep spaces when it comes to the terraces. They become part of the unit in addition to it. Also, you could almost say it’s part of the façade. You are at home, you are in a cocoon in a way, but you have that opportunity to be outside and still partially feel inside,” the Swiss architect explained.
Fostering Community Through Common Spaces
Beyond the individual units, the development boasts various amenities for any type of resident. Indoor amenities include versatile venue spaces and lounges that extend personal living areas. The Viewing Room offers a cinematic experience, while the Tea Room and Studio cater to business needs. The Library provides a tranquil space for book lovers, and the Lobby Lounge offers dining with stunning views of the Manila skyline. Residents can enjoy the children’s playroom, game room, and gym for recreation.
The outdoor amenities at Haraya Residences are equally impressive, featuring well-maintained spaces for relaxation and leisure, from play areas and swimming pools to expansive green spaces for yoga and wellness activities.
“Haraya is unique in the sense that it’s one of my tallest buildings so far. Basically, what it wants to do, it wants to collect all the people that are inside, especially when it comes to the podium, you want to be with family in there, in a sense that it creates its own communities inside the buildings, and I think that’s one of the goals that we were striving for. It gives identity as well; you actually want to come home to that place, a place where you have a call, you can recharge in a sense at the same time, able to entertain people that come to visit or people within the building that you know it has a very specific presence. And maybe has a little bit to do with its location as well because it’s right next to the bridge that gives Bridgetowne its name, and it’s almost a little bit like a beacon from afar that you can see it makes it very clear to where you are, where you stand, and people will recognize it in a sense that the name will be recognized. You can tell everyone that you live in Haraya,” Cozzio added.
Price Range at Haraya Residences
- 1-Bedroom (60 – 87 sqm): P20-33 million
- 2-Bedroom (107-142 sqm): P37-50 million
- 3-Bedroom (187 sqm): P66-68 million

Categories

