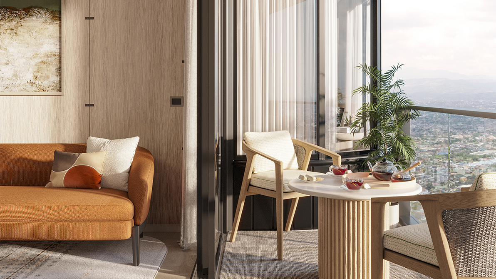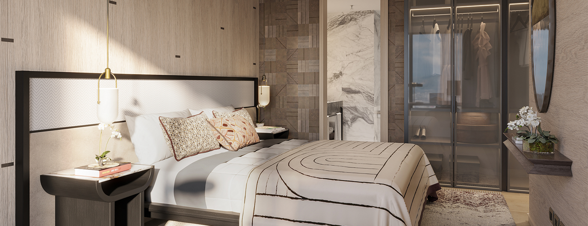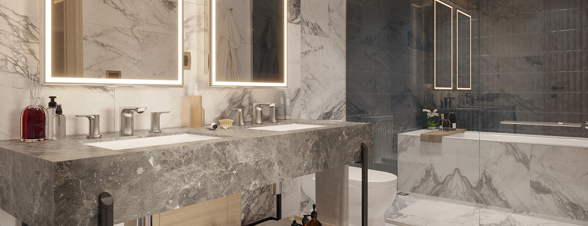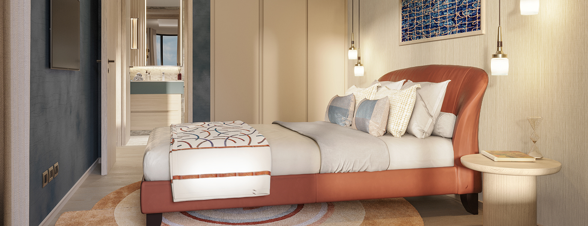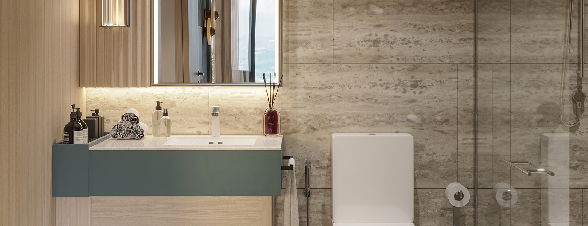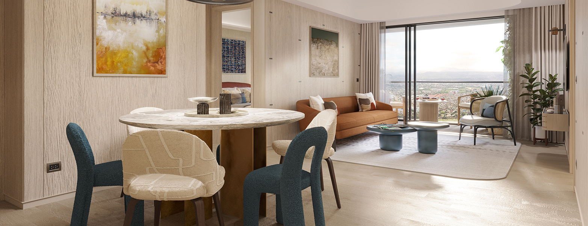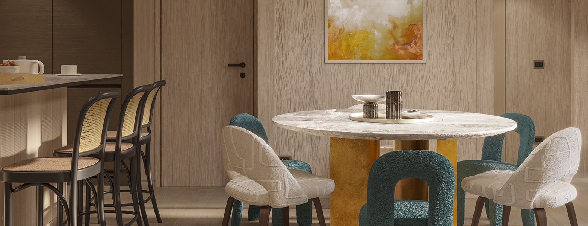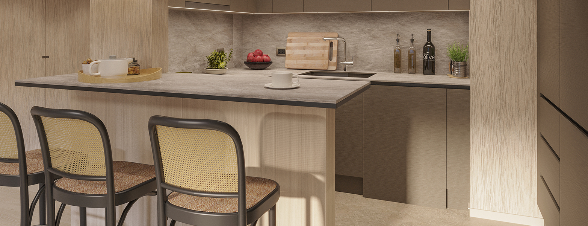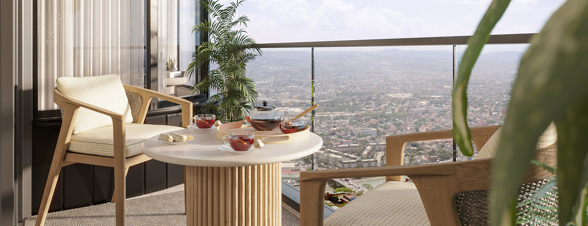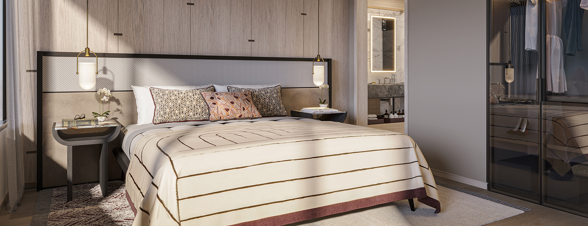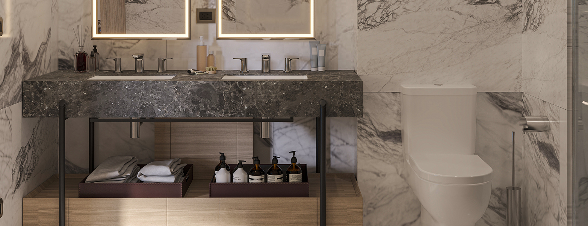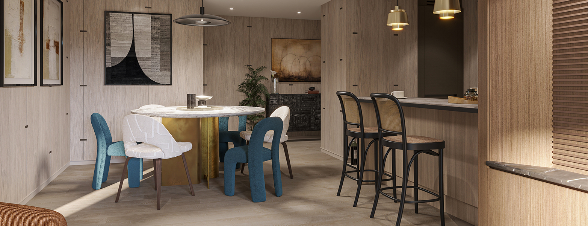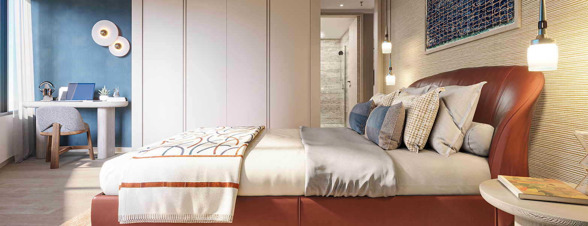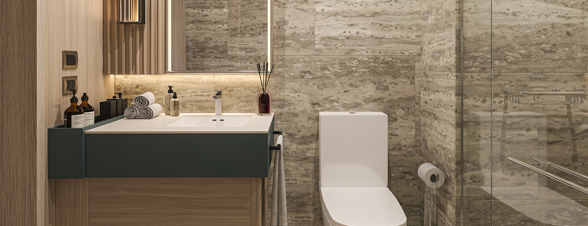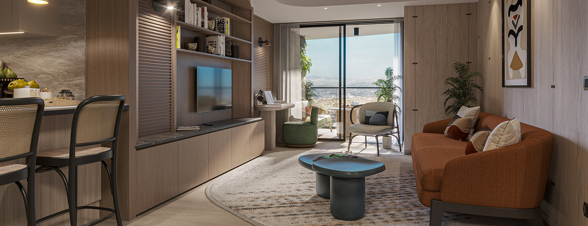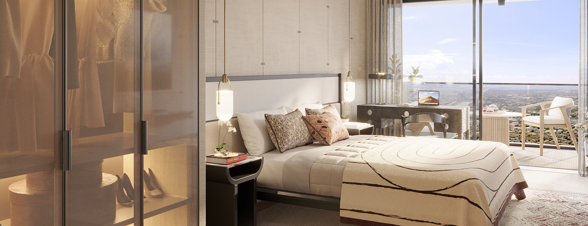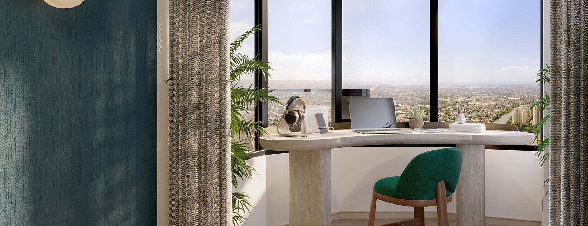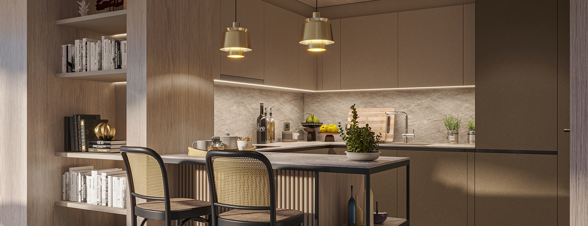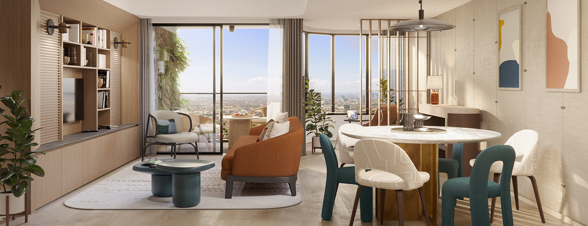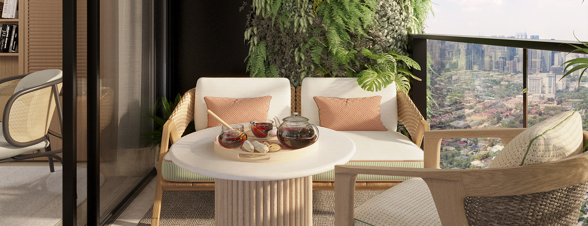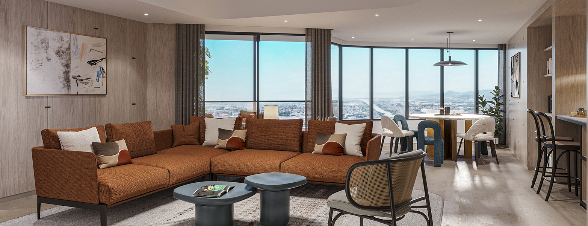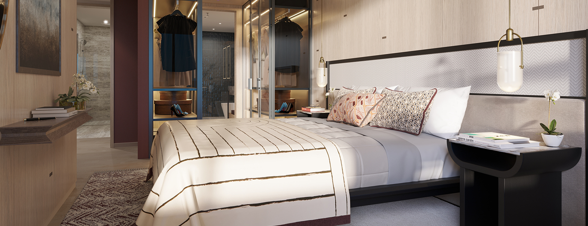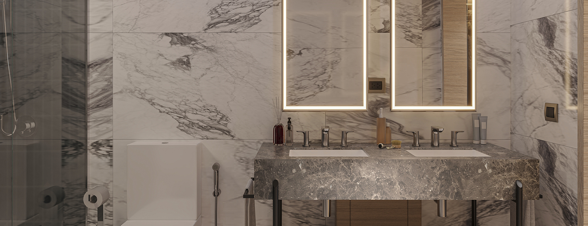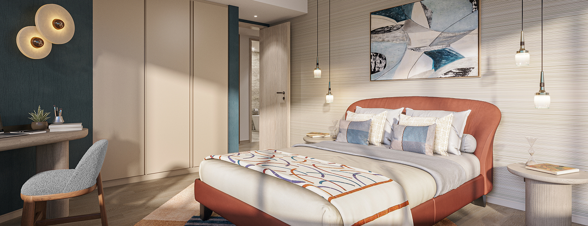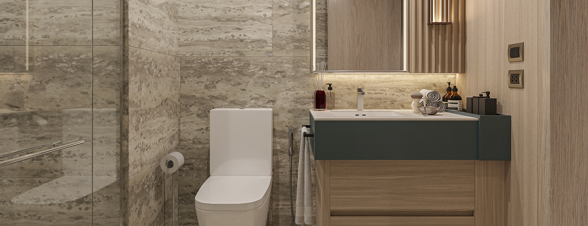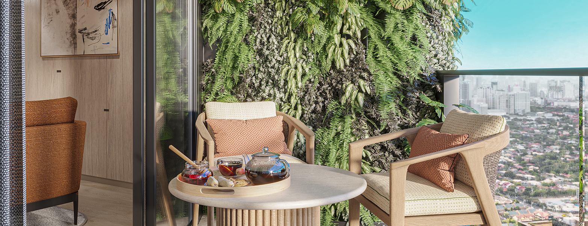With expansive living areas, this residence is perfect for gatherings and everyday connection. Bedrooms are tucked away, offering a balance of openness and privacy.
net area
108
sqm
Loggia Size
6
sqm
This unit brings calm and order to city living through smart spatial design. Its welcoming interiors provide room for both relaxation and productivity.

net area
115
sqm
Loggia Size
8
sqm
Elegant proportions define this residence, with airy interiors that adapt easily to different lifestyles. The loggia enhances the space, inviting natural light and views.

net area
129
sqm
Loggia Size
13
sqm
Spacious and versatile, this home creates a warm setting for family life or entertaining guests. Its design blends practicality with understated sophistication.

net area
130
sqm
Loggia Size
6
sqm
Floorplan
Features
- LIVING ROOM
- DINING ROOM
- Master Bedroom
- EN SUITE BATHROOM
- Secondary Bedroom
- Secondary Bathroom
- KITCHEN
- MAIDS BEDROOM
- MAIDS BATHROOM
- LOGGIA
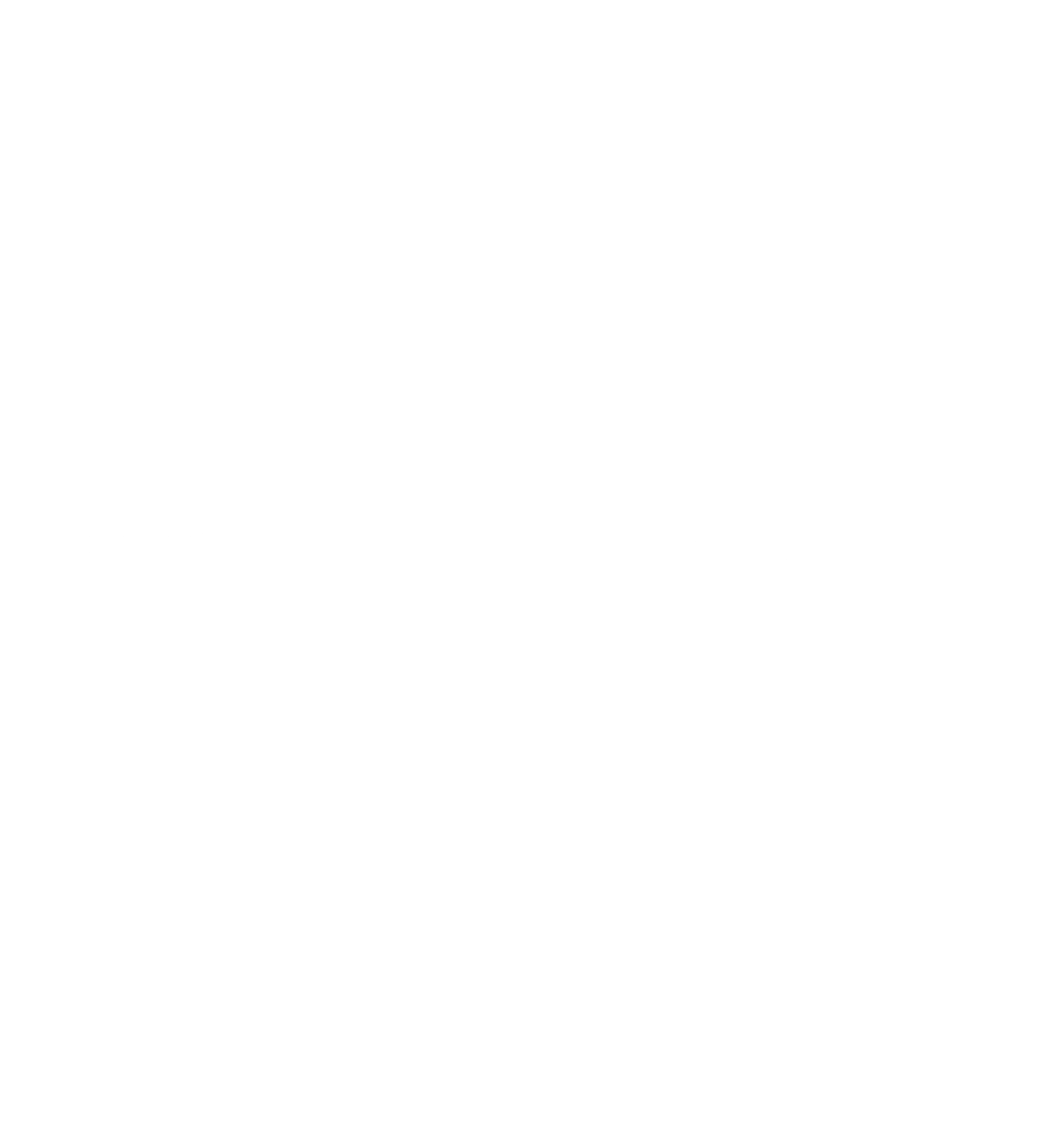
Features
- LIVING ROOM
- DINING ROOM
- Master Bedroom
- EN SUITE BATHROOM
- Secondary Bedroom
- Secondary Bathroom
- KITCHEN
- MAIDS BEDROOM
- MAIDS BATHROOM
- LOGGIA
Floorplan
Features
- Living Room
- Dining Room
- Master Bedroom
- En suite Bathroom
- Secondary Bedroom
- Secondary Bathroom
- Kitchen
- Maids Bedroom
- Maids Bathroom
- Loggia
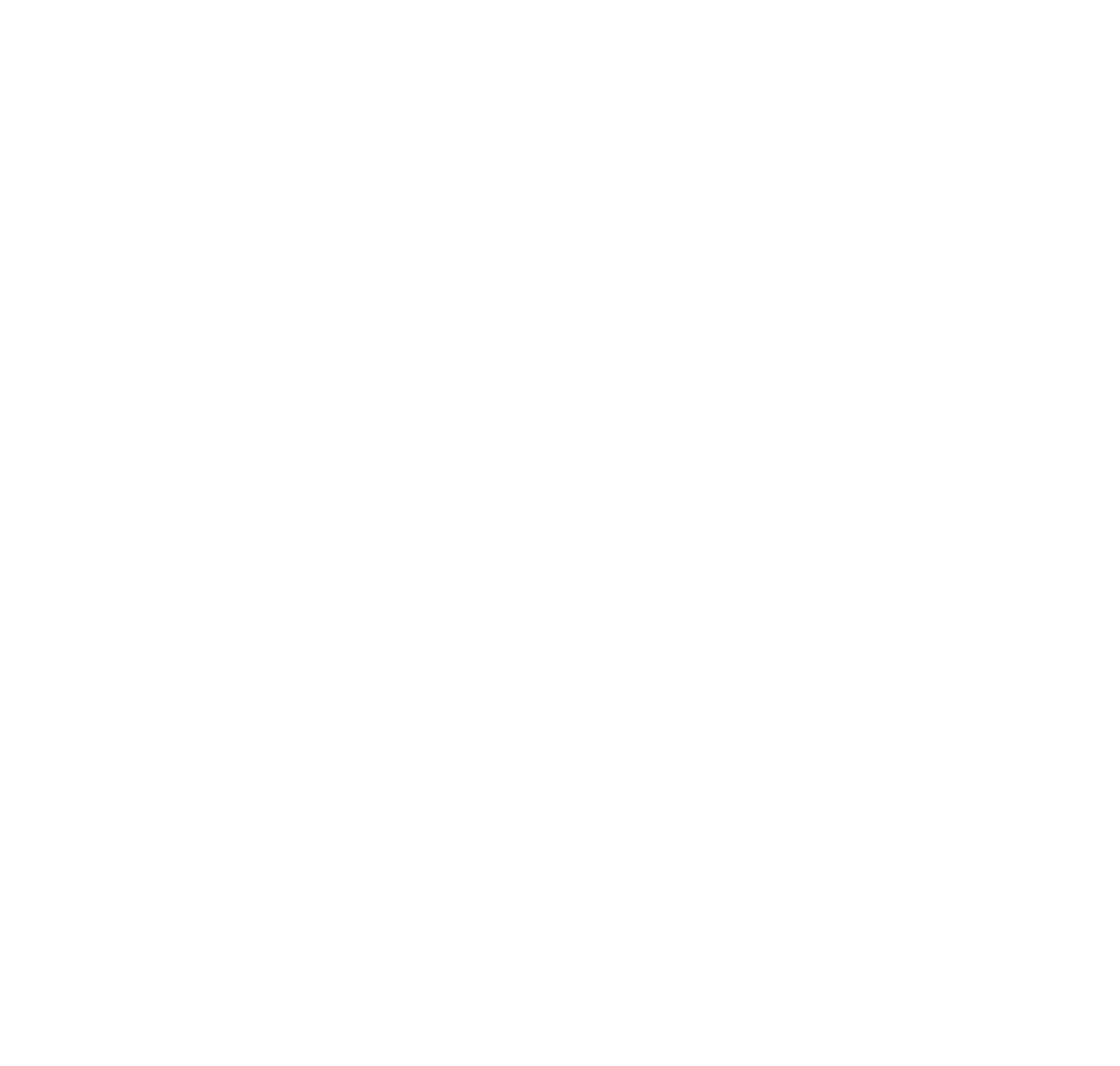
Features
- Living Room
- Dining Room
- Master Bedroom
- En suite Bathroom
- Secondary Bedroom
- Secondary Bathroom
- Kitchen
- Maids Bedroom
- Maids Bathroom
- Loggia
Floorplan
Features
- Living Room
- Dining Room
- Master Bedroom
- En suite Bathroom
- Walk-in Closet
- Secondary Bedroom
- Secondary Bathroom
- Study
- Kitchen
- Maids Bedroom
- Maids Bathroom
- Loggia
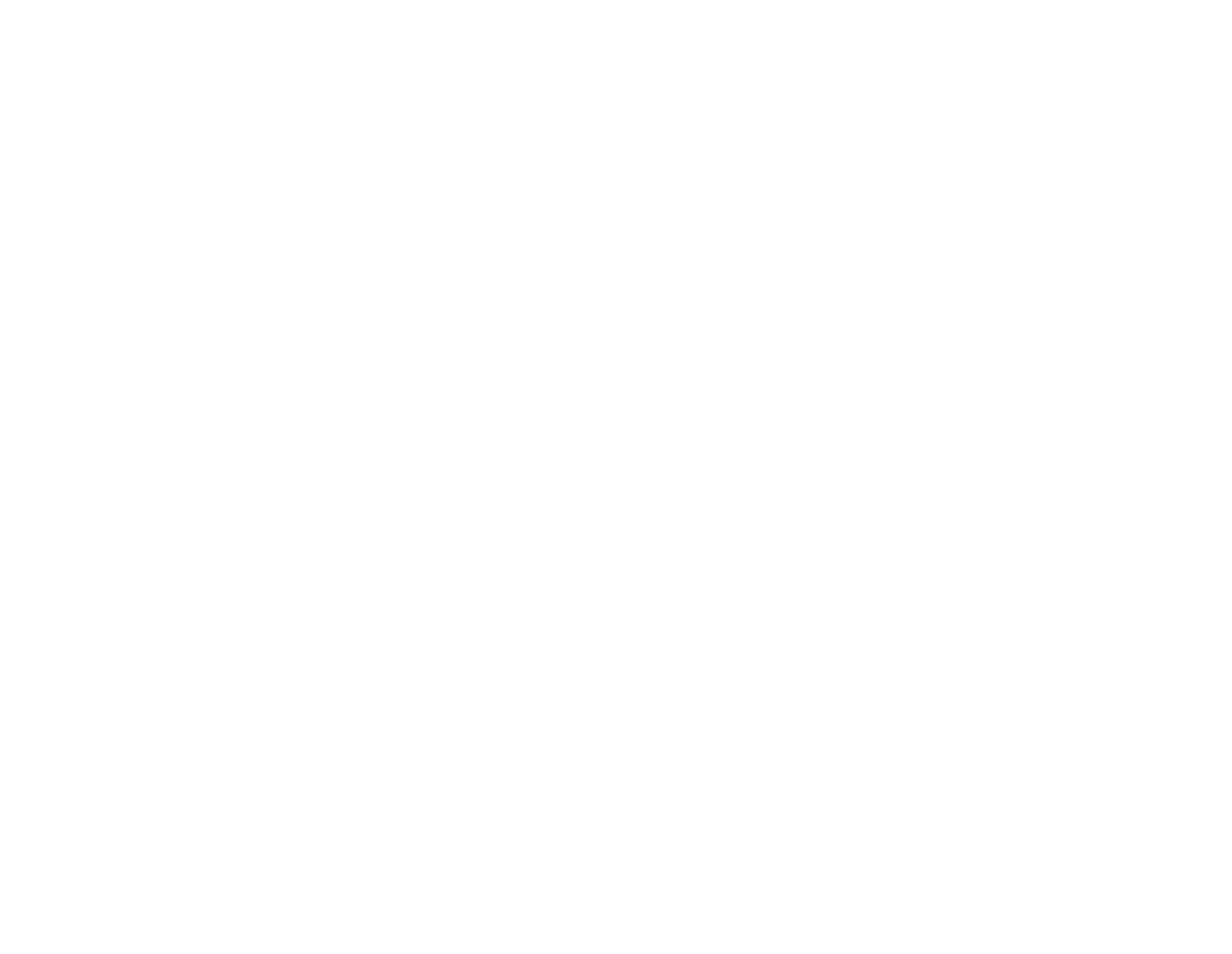
Features
- Living Room
- Dining Room
- Master Bedroom
- En suite Bathroom
- Walk-in Closet
- Secondary Bedroom
- Secondary Bathroom
- Study
- Kitchen
- Maids Bedroom
- Maids Bathroom
- Loggia
Floorplan
Features
- Living Room
- Dining Room
- Master Bedroom
- En suite Bathroom
- Walk-in Closet
- Secondary Bedroom
- Secondary Bathroom
- Kitchen
- Maids Bedroom
- Maids Bathroom
- Loggia
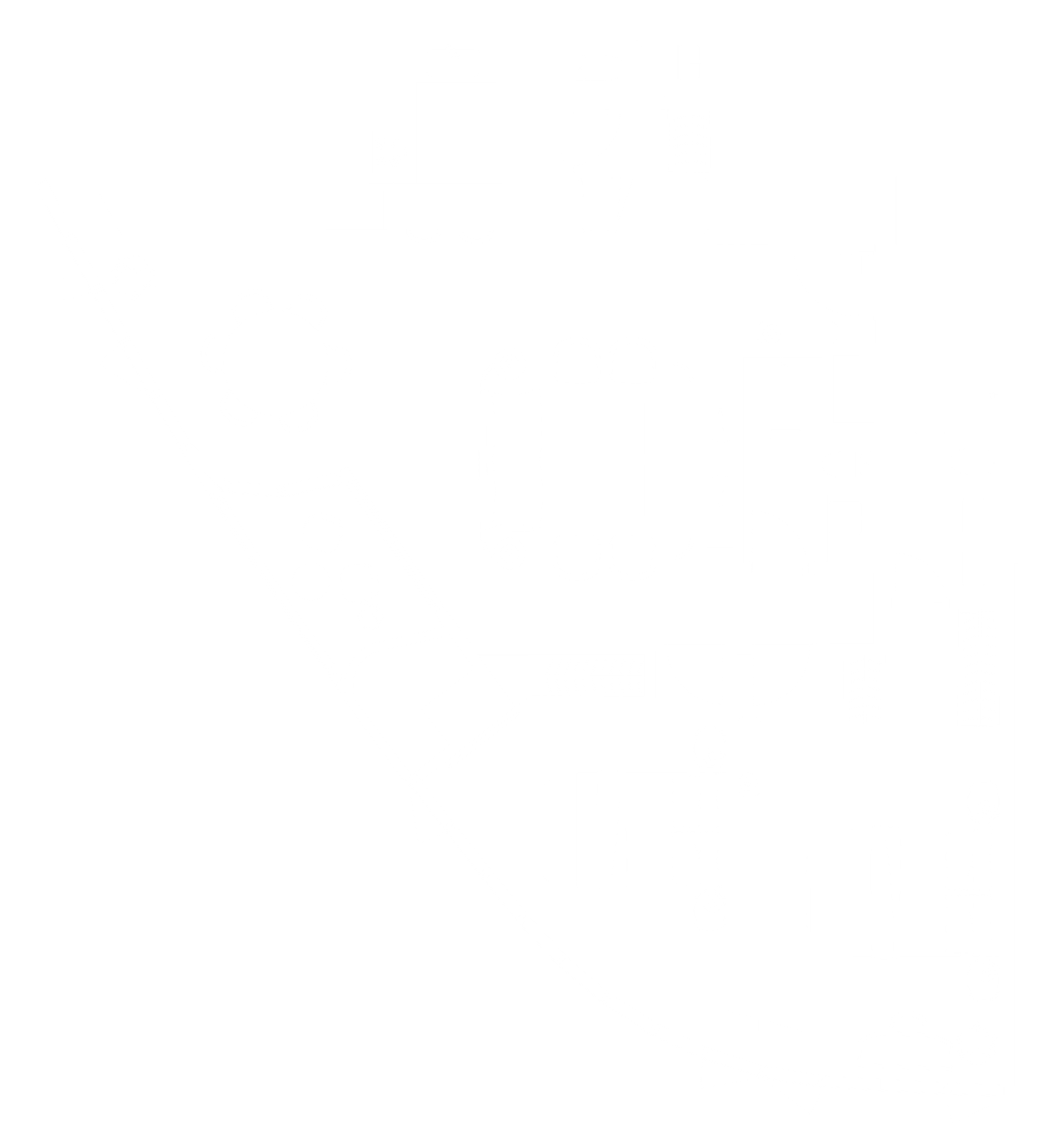
Features
- Living Room
- Dining Room
- Master Bedroom
- En suite Bathroom
- Walk-in Closet
- Secondary Bedroom
- Secondary Bathroom
- Kitchen
- Maids Bedroom
- Maids Bathroom
- Loggia
