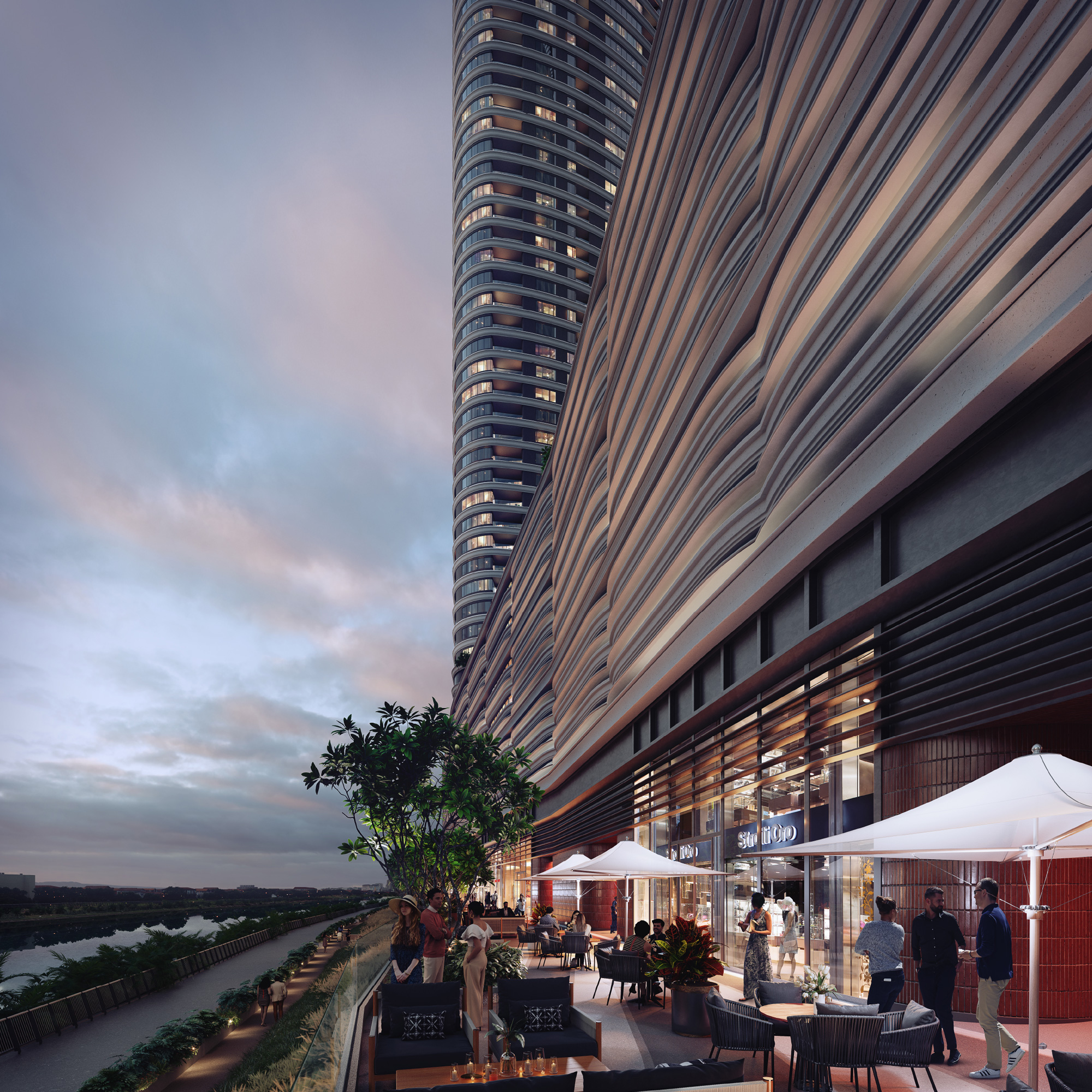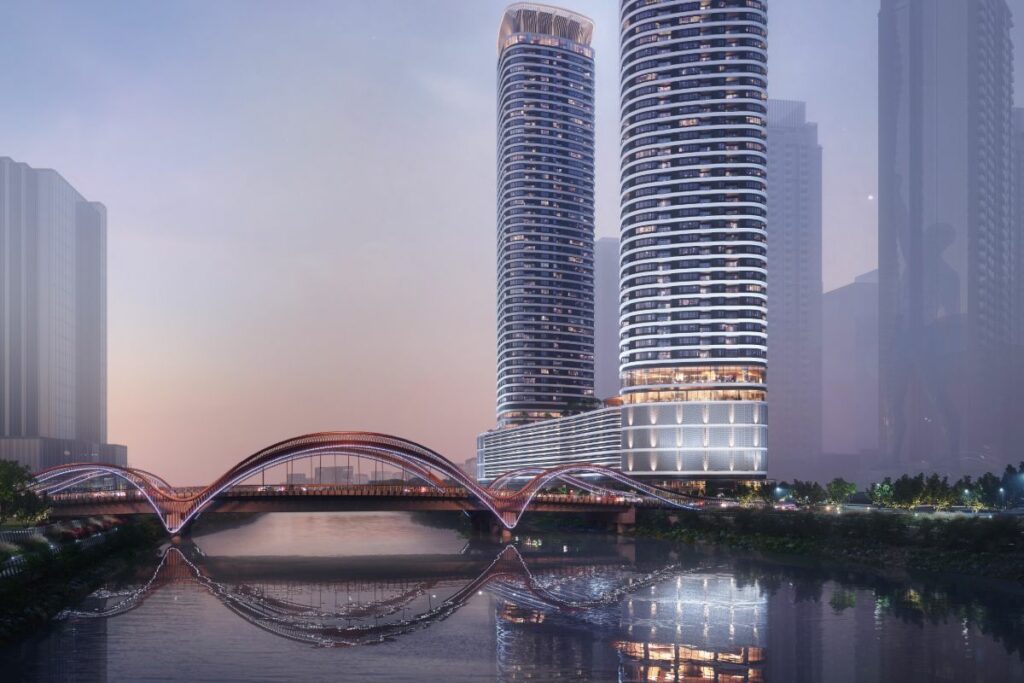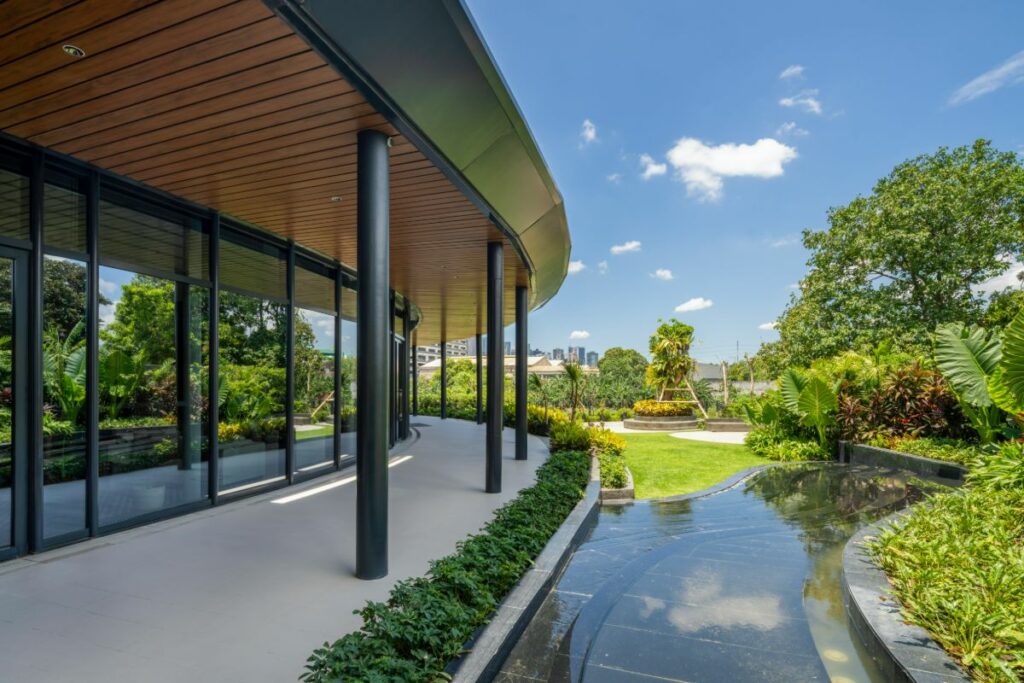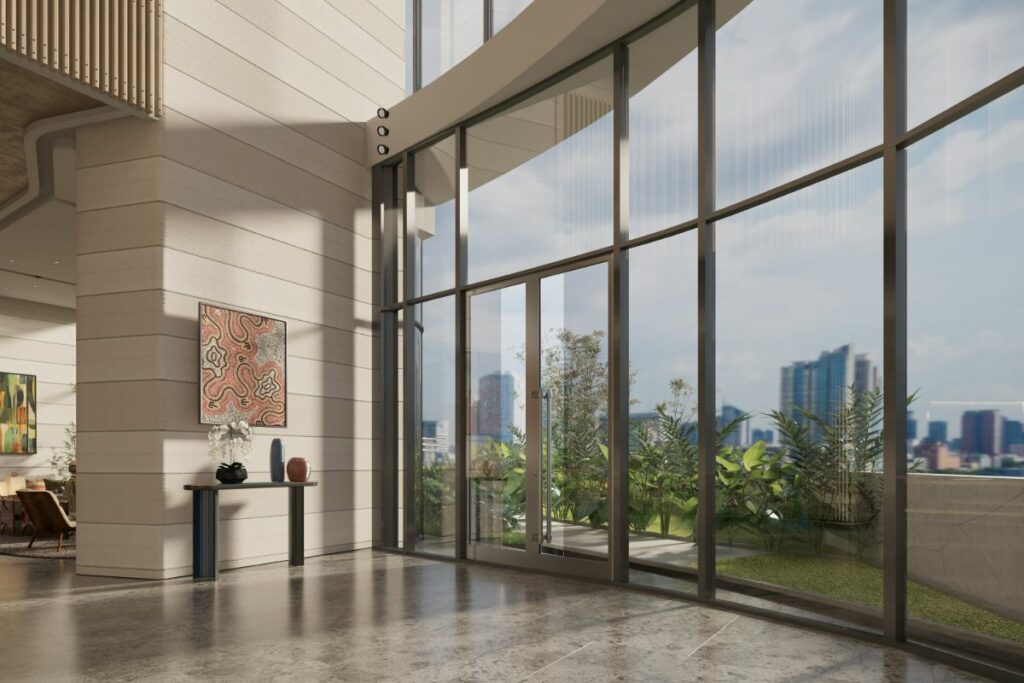Haraya Residences: luxury living with a nod to the future

New eras require out-of-the-box thinking. As far as luxury living is concerned, meeting the needs of today’s affluent condominium buyers demands a more incisive understanding of the home: how we live, including how we interact, work, and unwind.
This bold statement is embodied in Haraya Residences, a stunning two-tower luxury development rising on a 31-hectare mixed-use estate at the heart of Bridgetowne Estate in Pasig.
Haraya Residences is a luxury vertical gated village that addresses the needs of modern high-end residents with its innovative design and industry-leading amenities and features. Its South Tower has already been launched and contains 558 homes in its 57 storeys. The North Tower will be launched in the next phase.
Haraya Residences is the latest project of Shang Robinsons Properties Inc. (SRPI), a joint venture of Shang Properties Inc. and Robinsons Land Corporation. It grows Shang Properties’ portfolio of luxury developments which includes the Shang Grand Tower, Horizon Homes at Shangri-La at the Fort, One Shangri-La Place, Shang Salcedo Place, The St. Francis Shangri-La Place, and Shang Residences at Wack Wack.
Bringing international expertise to bear
“The idea of traditional living is gone,” claims Francesca Muzio, founder and CEO of FM Architettura, one of Italy’s premier interior design firms and a recognized world leader in the interior design space. “The way we use the spaces in our homes nowadays is very different. And we try to envision in which way will be our future.”
For his part, Architect and Director Edgar Cozzio of P&T Group, the award-winning international design firm, contends, “How we live is ever-changing. Cities grow and how we live in them matters greatly to our health and the health of our community.”
FM Architettura, P&T Group, and Bangkok-based, high-end specialist landscaping firm P Landscape Co. Ltd. make up the creative team for Haraya Residences. These experts delved deeply into the lifestyle of their target market, including how its patterns shift and change, to bring the vision of Haraya Residences to life.
Designed in lockstep with the present—and future
In keeping with the realization that modern high-end residents are beginning to desire homes that are more tactile and offer a more tangible connection to nature, the developer and creative team crafted intimate spaces that allow residents to feel safe and cosseted within their own homes, while at the same time enjoying a broader outdoor space that connects with nature and allows them to enjoy fresh air and the outside world.
The creative team worked hard to craft Haraya Residences’ one-, two-, and three-bedroom suites using what they term as the “pixelated layout.” Muzio says, “The idea is to create a flexible layout, discovering new relationships and interactions between spaces more suitable to contemporary lifestyle… It is a reimagining of the modern home, instead of a rigid layout typical in most buildings.”
The one-bedroom unit takes the traditional one-bedroom layout forward by incorporating extra space; a loggia that expands the living room; and a glass partition that flexibly provides privacy as needed. The Signature one-bedroom unit enhances this further by adding a curvilinear den and even more loggia space and an expansive master bedroom and en-suite bathroom.
The two-bedroom unit showcases expansive windows that offer panoramic views of the outdoors. A loggia between the living and dining areas allows light from the windows to penetrate through to the interior, allowing residents to fully enjoy natural light. The master bedroom features a walk-in closet and expansive en-suite bathroom.
Haraya Residences’ three-bedroom unit epitomizes the development’s design ethos through maximizing space for families and others who desire or require it. Its interior spaces flow seamlessly into the outdoor spaces through loggias, and offer expansive views from within the residence.
Amenities at the heart
The expansive range of amenities Haraya Residences offers is at the heart of this development and is geared towards providing its residents with a uniquely welcoming and cosseting experience. The indoor and outdoor amenities span 2,270 sqm and 2,500 sqm respectively.
Haraya Residences’ indoor amenities incorporate a selection of venue spaces and lounges that are intended to serve as extensions of their own personal living spaces. For instance, The Viewing Room is where residents can enjoy movies of their choice with friends and family. Executives can huddle for meetings at the Tea Room, and can also hunker down with their staff at the Studio. Book lovers can read in peace at The Library.
Families, friends, and couples can socialize at beautifully finished function rooms, throw lavish parties at The Chef’s Kitchen, or dine at the Lobby Lounge against the backdrop of exceptional panoramic views of the Manila skyline. Lastly, those who want to let their hair down and work up a sweat can do so at the children’s playroom, the game room, and the gym.
As for Haraya Residences’ outdoor amenities, they are well-kept public and private spaces intended to meet residents’ needs for space and relaxation. These amenities run the gamut from play areas for kids and swimming pools as well as a Jacuzzi, to expansive green spaces that can serve as venues for yoga and other such health and wellbeing-focused activities.
Categories


