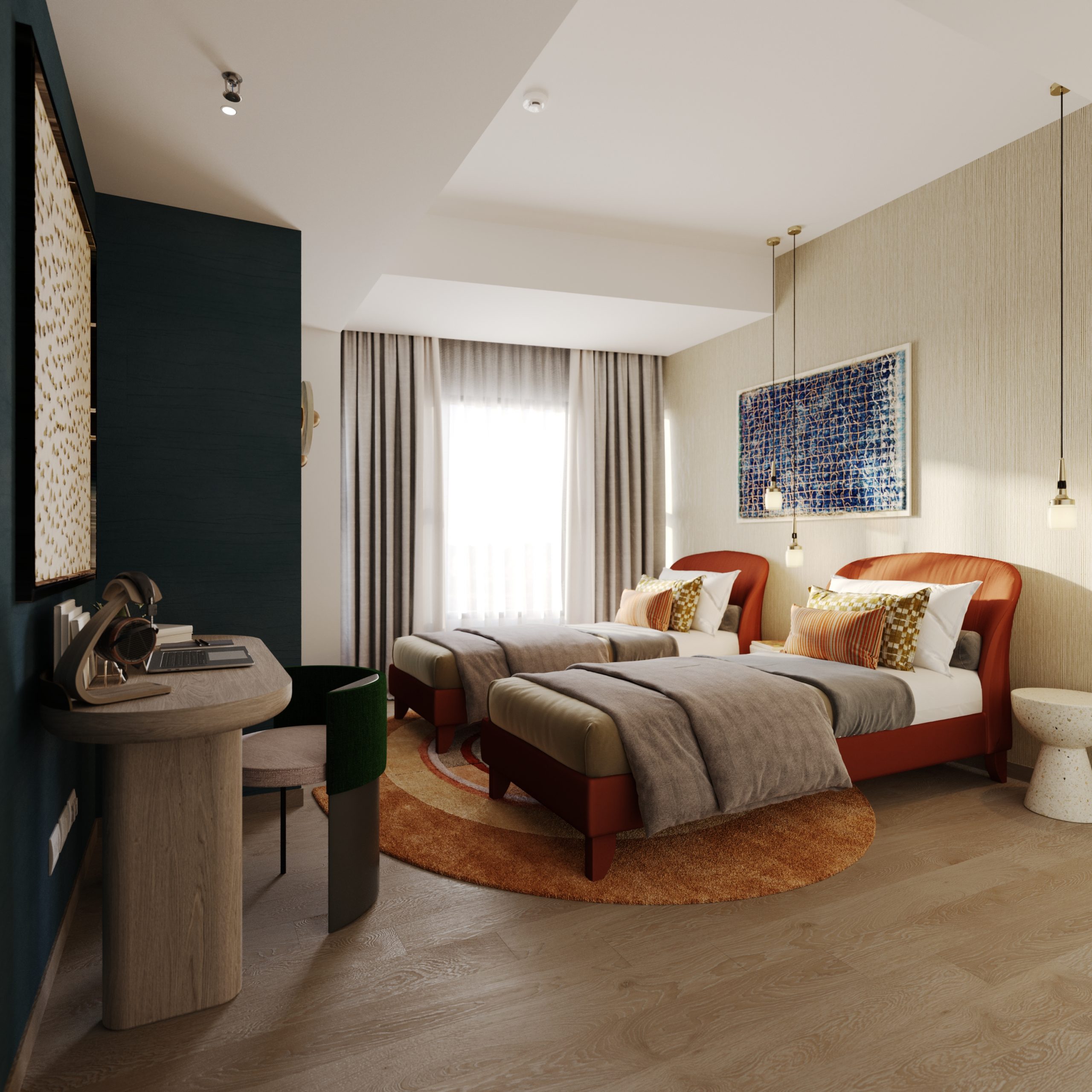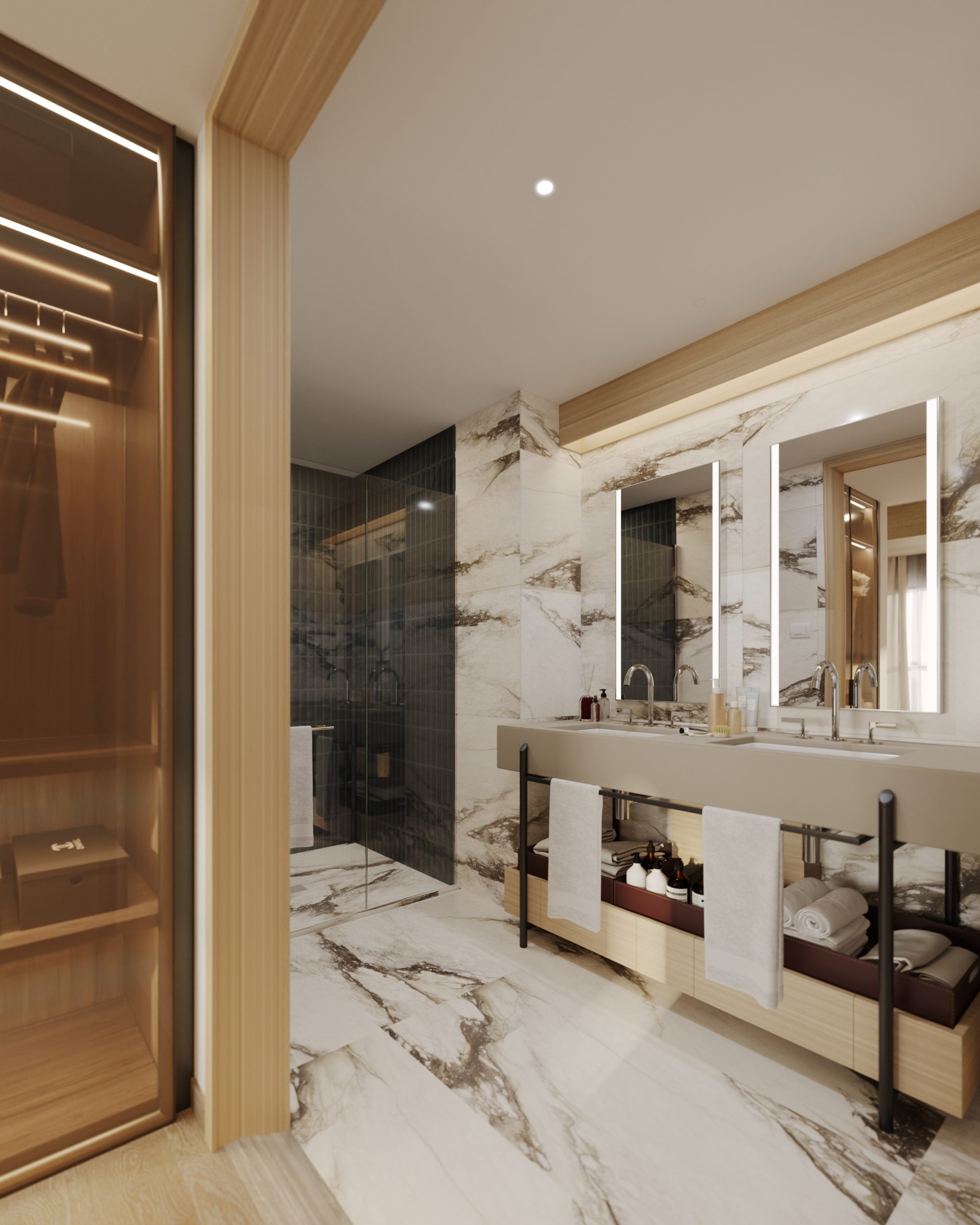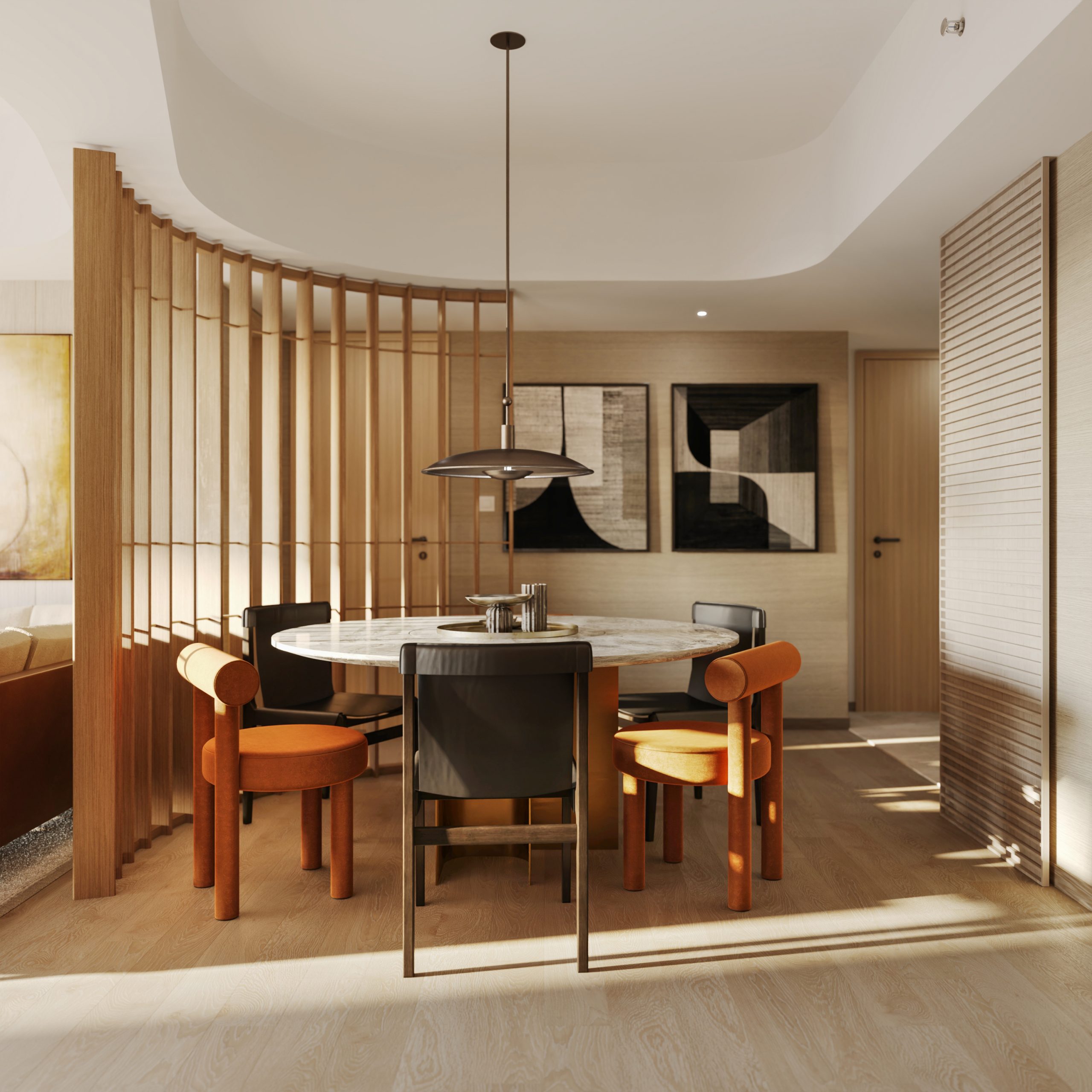Designed for families and professionals alike, the Two-bedroom Unit H has expansive windows that extend from the lofty living room to the guest and master bedrooms, opening the home to sweeping panoramic views. The voluminous loggia is nestled between the dining and living areas, bridging the interior and exterior and creating an air space full of natural light.
Rediscover the loggia as a central component of cosmopolitan al fresco living, providing unique opportunities for entertaining and relaxing by bringing stunning views and outdoor experiences into the fluid living and dining spaces.









