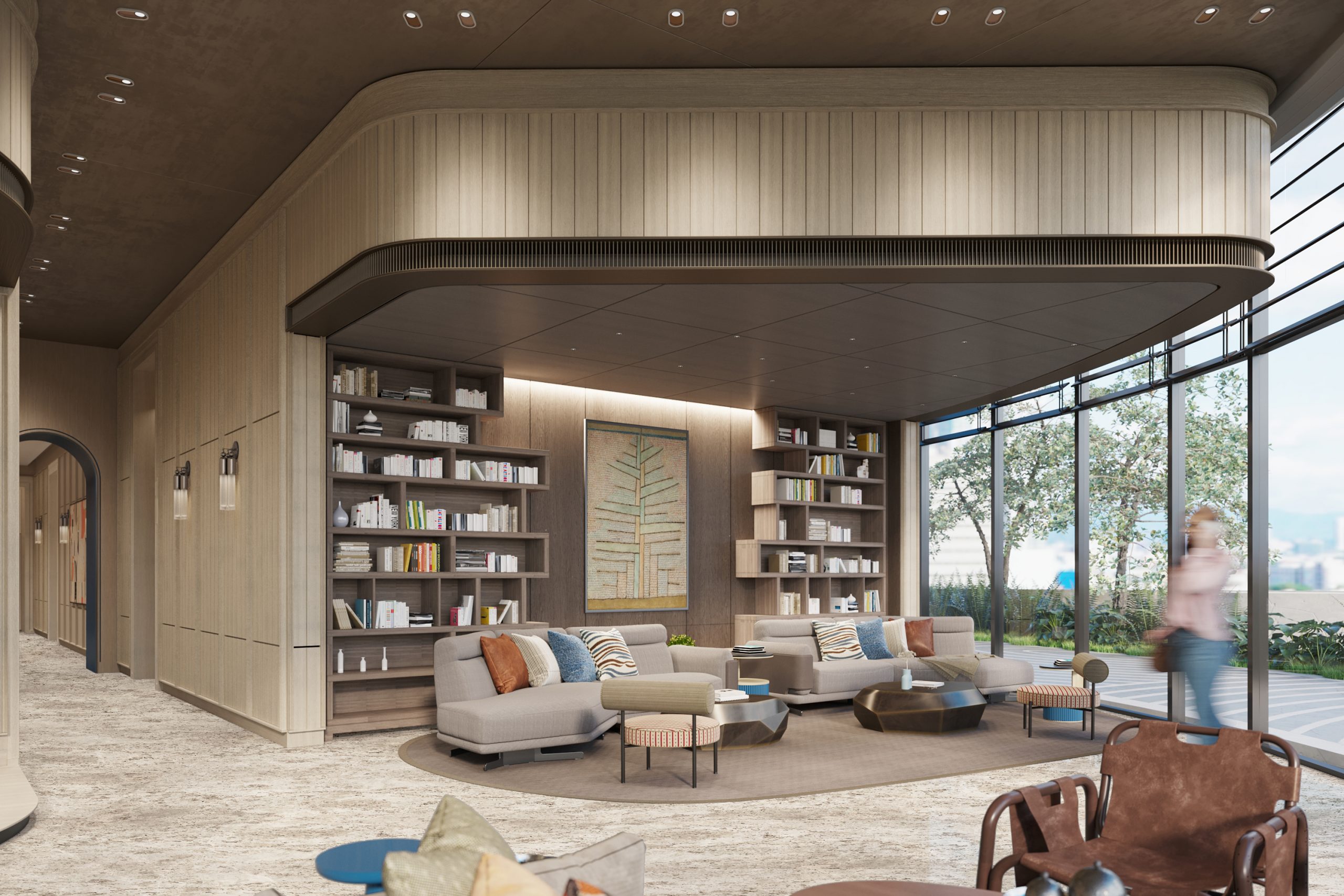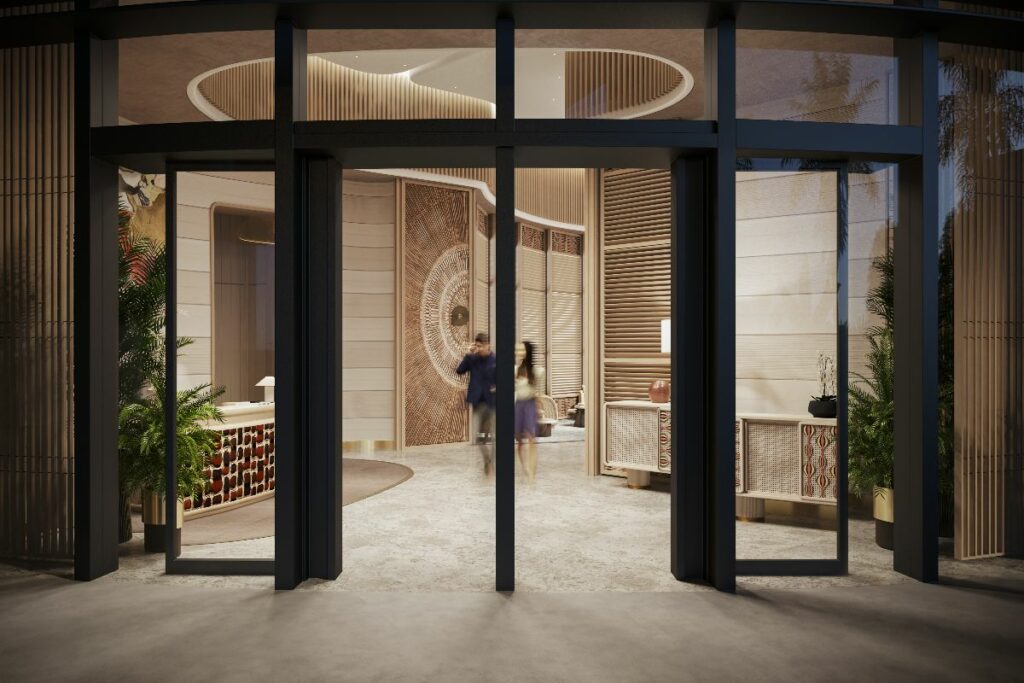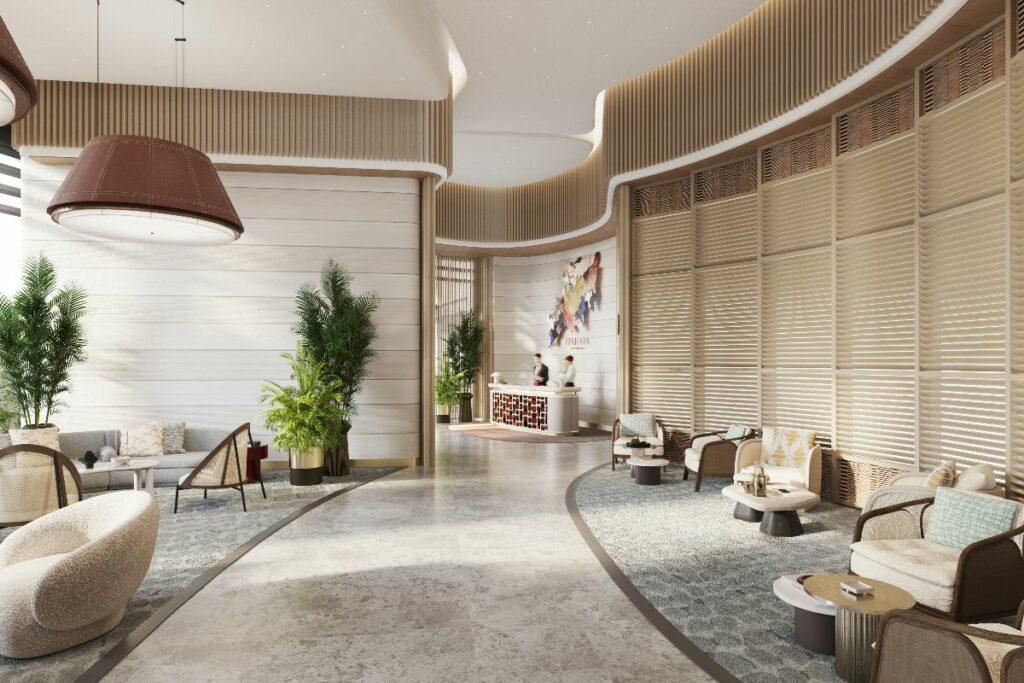Haraya Residences is the nexus of community and design

At the end of any workday, what most of us crave is to relax and unwind in our personal spaces, whether it be with friends, family or by one’s lonesome. That sense of trust, comfort, and security can’t be overstated—it’s only within such a personal space that one can truly be at ease. And it bears mentioning that not just any space will engender such a reaction.
Haraya Residences is a luxury development whose designers have worked to achieve this elusive goal. The latest venture of Robinsons Land and Shang Properties, this head-turning two-tower development is poised as a luxury vertical village that showcases innovative and unique design and a comprehensive range of amenities, not only to meet the ever-changing lifestyles of its clientele, but also to offer them the most comfortable and cosseting residential options available and help them build a community.
Incisive collaboration
To deliver this ambitious vision for Haraya Residences, Robinsons Land and Shang Properties worked with internationally renowned firms possessing considerable experience in the high-end space: Hong Kong architecture firm P & T Group; Italian interior design company FM Architettura; and Thai landscaping firm P Landscape.
Despite the international flavor and innovations these collaborators brought to bear, the team ensured that their final designs would fully respect and incorporate Filipino design elements.
Comfort and tactility
The collaborators zeroed in on the desire for domestic comfort as well as increased tactility—in order to craft a warm, welcoming, and airy living space that is open to nature.
The design team conceived the idea of a pixelated layout, flexible and functional on the basis of new interactions and relationships between indoor living and outdoor spaces. This represents a powerful new reimagining of the concept of a home.
In order to achieve this, FM Architettura incorporated a loggia, which seamlessly bridges the interior and exterior through functioning as a sort of enclosed balcony. As such, the loggia is able to assume diverse hybrid personalities, from a living room situated outdoors to a garden designed to function as an intimate space.
The designers also veered away from more glitzy designs and elements that confer a “luxury” image, instead choosing to focus on choosing top-quality materials and high-level workmanship. By doing so, they are achieving an understated yet classy design that will retain its appeal and freshness even after years have passed.
Amenities that foster community growth
The team extended its sensitivities and design expertise to Haraya Residences’ comprehensive range of amenities as well—seeking not only to pamper the residents but also to bring them together, and, by doing so, foster the growth of a community.
These common spaces are viewed as natural extensions of residents’ homes, in keeping with Haraya Residences’ focus on crafting living spaces that are uniquely linked with nature. And they help foster the development of a community by serving as venues where residents can seamlessly connect with their own families as well as neighbors and friends.
Both indoor and outdoor amenity spaces are expansive. Across both towers, the indoor amenities span as much as 2,270 sqm, whereas the outdoor amenities total 2,500 sqm. A variety of lounges and venue spaces for socialization comprise the indoor amenity range, while outdoor nooks and carefully tended green spaces take pride of place across the outdoor spaces.
Quality of life
An overarching goal of the designers was that Haraya Residences’ innovative design, intricate linkages with the environment, and focus on building tight-knit communities would improve the overall quality of life for its residents.
Moreover, through its focus on understated yet up-to-date design that will stay attractive for years, the hope is that Haraya Residences will serve as a home for multiple generations of residents—and by doing so, validate the design team’s work to craft incisive and people-centric design.

Categories

